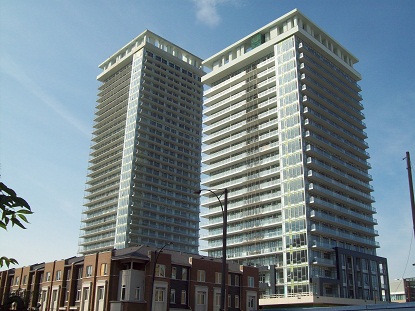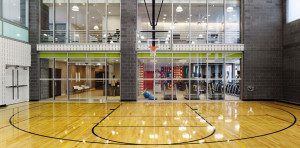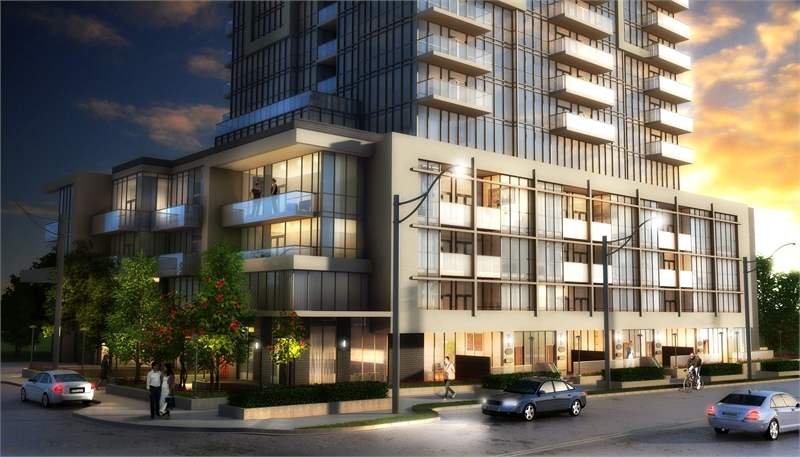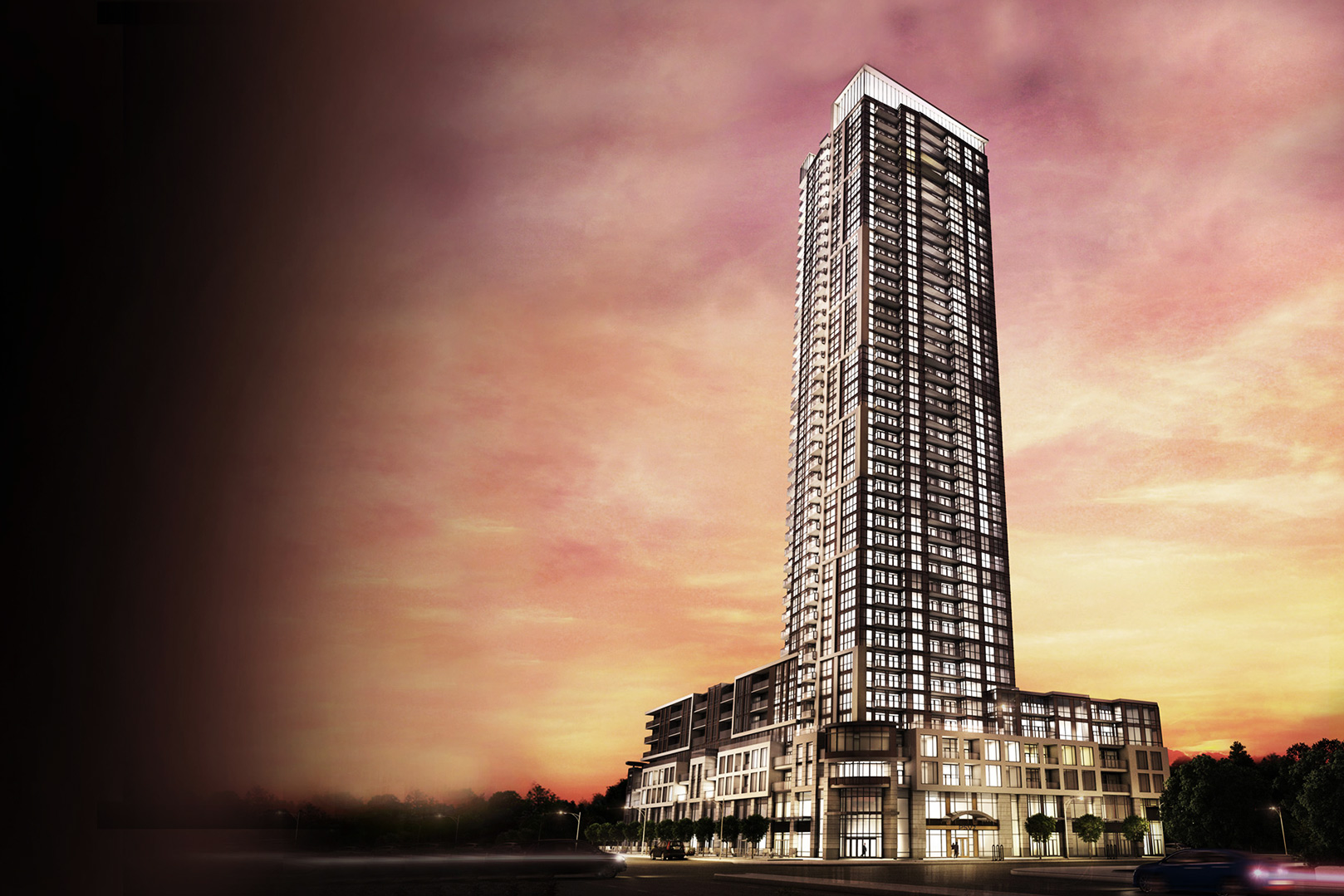Limelight Condos
Limelight Condos Amenities & Features
Offering an innovative new take on condominium living, Limelight “West Side Story” will have a personality all its own. Young, fresh and vibrant, this gleaming glass tower will stand 32-storeys in height, illuminating the Mississauga Skyline with its shining beacon of light. Located in Daniels’ City Center Community right near Square One.
Amenities & Features
- Most environmentally friendly condominium residence within Daniels’ award-winning City Centre Community.
- Glass-clad modern tower features a uniquely patterned six-storey podium complete with an illuminating beacon of light at the top.
- Landscaped entrance courtyard with seating areas and walking paths.
- Two-storey Lobby designed and furnished by an internationally renowned design team.
- Executive Concierge welcomes residents and their guests while overseeing the sophisticated building security measures.
- Resident Services Director provides onsite customer service for residents.
- Twin garbage chute system for ease of refuse and recycling.
- Carbon Monoxide monitoring system in parking garage.
- Convenient locker and bike storage.
Suite Features Summary
Suites are available in the following configurations:
Studio | 1 Bedroom | 1 Bedroom + Den | 1 Bedroom + Media | 2 Bedroom | 3 Bedroom
- Approximately 9’ ceiling height in principal rooms and approximately 10’ ceiling height in principal rooms for all podium and top floor suites.
- Solid core entry door with stained finish and brushed chrome lever hardware.
- Contemporary 3 7/8″ baseboards and Contemporary 2 1/4″ casings throughout.
- Flat interior doors with brushed chrome
- lever hardware.
- Framed mirrored sliding closet doors in foyer and bedroom(s).
- White textured ceilings in all areas, except kitchen, bathroom(s) and laundry/storage area which have smooth painted ceilings.
- Poured concrete finish to all balconies; terraces to receive concrete patio pavers, finished underside to all balconies.
- Interior walls primed and painted in latex flat finish off-white paint. Kitchen, bathroom(s) and laundry/storage area painted in latex semi-gloss off-white paint.
Flooring
- Contemporary bamboo flooring in the hallway, living/dining room, den, kitchen, foyer and foyer closet.
- Green Label Plus textured carpet in the bedroom(s).
- Porcelain floor tile in the bathroom(s). Ceramic floor tile in the laundry/storage area.
Kitchen
- Choice of flat slab paneled cabinetry from Daniels’ select lines.
- Granite countertop with single bowl stainless steel drop in sink.
- Custom designed dual use kitchen island with granite countertop, under-counter storage and seating
- Single-lever kitchen faucet, Imported porcelain tile backsplash.
- Stainless steel appliances, including 18 c.f. frostfree refrigerator, self-cleaning oven, built-in 24′ dishwasher and combination microwave/hood fan located above stove and vented to exterior.
Bathroom
- Choice of comfort-height cabinetry from Daniels’ select lines.
- Marble countertop with porcelain sink.
- Single-lever water efficient chrome faucet.
- Luxurious acrylic deep soaker tub with ceramic wall tile surround up to ceiling.
- Framed, clear tempered glass shower stall in second bathroom, with pre-formed acrylic base and full-height ceramic tile surround.
- Polished edge vanity mirror, chrome bathroom accessories including towel bar and toilet paper holder, exhaust fan vented to the exterior.
Want More Info?
Reach out below to learn more






